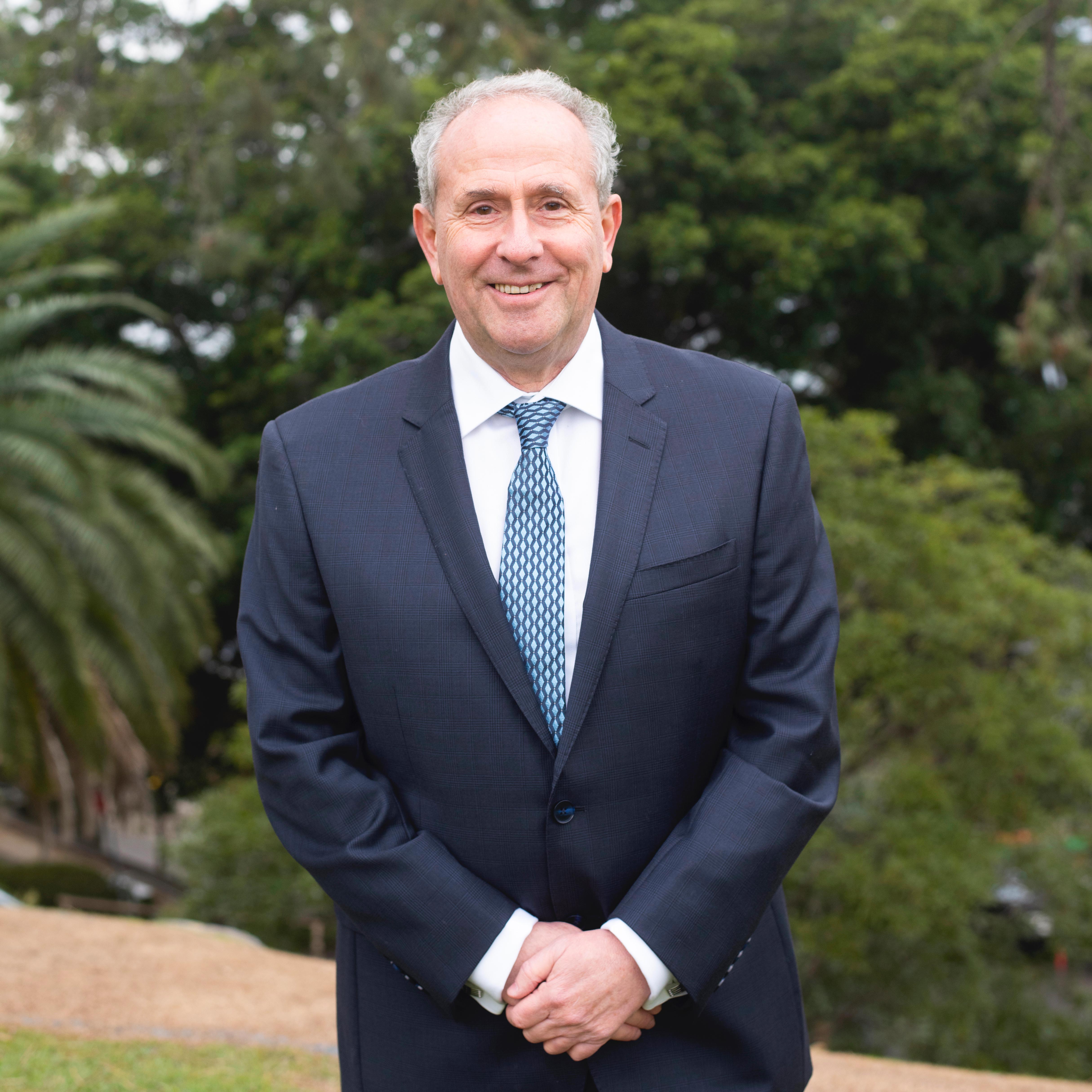23 Lowry Crescent, ST IVES EXPANSIVE OASIS WITH POOL AND SAUNA
Property Detail
Property Description
Dive into the ultimate family lifestyle where relaxation and fun take centre stage. Designed for those who love to entertain and unwind, this home features a sparkling swimming pool and private sauna – the perfect combination for year-round enjoyment. Spend sunny days splashing in the pool, followed by a rejuvenating sauna session, all within the privacy of your own backyard oasis.
Set in a peaceful, family-friendly enclave, the home captures an abundance of natural light and a wonderful sense of space and privacy. Timber floors, a warm ambience, and generous proportions flow throughout, with distinct living and sleeping zones designed for effortless family living. The open-plan living area with fireplace extends to a sunset-facing balcony with leafy treetop views, while the modern kitchen connects seamlessly to both the living and dining areas – perfect for everyday family connection or entertaining guests.
The accommodation wing features four spacious bedrooms, plus a flexible fifth bedroom or study. Updated bathrooms include a fully tiled main with direct access to the private sauna, ideal for winding down after a swim or workout.
Outdoors, the large garden offers lush lawn areas and a tranquil setting backing onto High Ridge Gully Creek and scenic bushwalking tracks toward Gordon – creating a true escape from the everyday.
Complete with solar panels, generous under-house storage, and a double lock-up garage, this home combines lifestyle and practicality in equal measure. Conveniently located within walking distance of St Ives High and Primary, Gordon East Primary, and moments from Gordon Station, express CBD buses, and St Ives Shopping Village.
Key Features of the property include:
• Jump straight from the pool into the sauna- perfect family lifestyle
– 4 large bedrooms with excellent storage
• Generous proportions throughout
• Oversized living room with fireplace and sunset-facing balcony
• Separate dining room with integrated bar – ideal for entertaining
• Modern kitchen with quality appliances and ample storage
• Updated bathrooms, including main with private sauna
• Double-glazed windows throughout
• Seamless flow between indoor and outdoor spaces
• Timber floors across all living areas
• Large garden with lawn area and direct bushland access
• Generous under-house storage and dedicated wine cellar
• Double lock-up garage with internal access and convenient mudroom
• Energy-efficient with solar panels installed
• Quiet, leafy location close to top local schools and transport
• Easy access to Gordon Station, CBD buses, and St Ives Shopping Village
For more information please contact Anthony Somlai on 0401 848 494



































